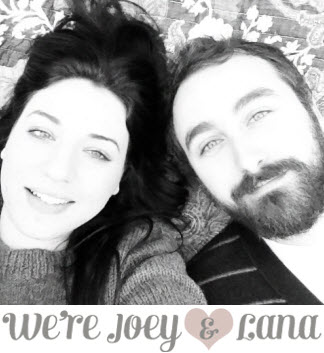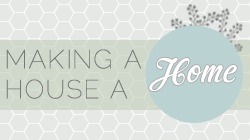 Friday, August 20, 2010
Friday, August 20, 2010 a little bit of history
We have been thinking about how quickly time goes, and how we had forgotten "city life". It's amazing how homeowner ship brings along so many new challenges that apartment dwelling simply doesn't have. From keeping the lawn alive, to not having a super to call in a pinch, the reality is equally overwhelming and rewarding. We wanted to share with you where we lived through the years (almost SIX in total now!), before we landed in the 'burbs and and moved to what we now permanently call home.

This was a brand new modern apartment with a "backyard" spanning three feet of cement and fence. It’s crazy to look at now and notice, but we had this modern palate, and we were forcing the homey, cozy, vintage vibe into the space. I don’t think we pulled it off very well. This studio had a cut out for a bedroom and super high ceilings. It was a fun place to live and great for company - but we grew out of it very quickly, and move to the place below.

This is where we lived for a few years before we bought our home. It was a studio in Brooklyn we turned into a two bedroom with the tiniest little bedrooms you have ever seen. The building was an old ballroom, and we enjoyed the neighborhood very much. It had a cozy vibe to it, and we made it into our home. We made curtains, and art and tried to customize it as much as we could to make it our own. When we realized there was nothing more to do to the space, we felt we grew out of this place as well and “moved on “.
So there is a little peek of the path we lived before we settled down and committed to buying a house. I think no matter where you live, you can make it a home, and there are pro's and con's to every situation. We would love to know from Homeowners: Where did you live before you bought your first house and if your design taste has changed at all? Do tell!
























